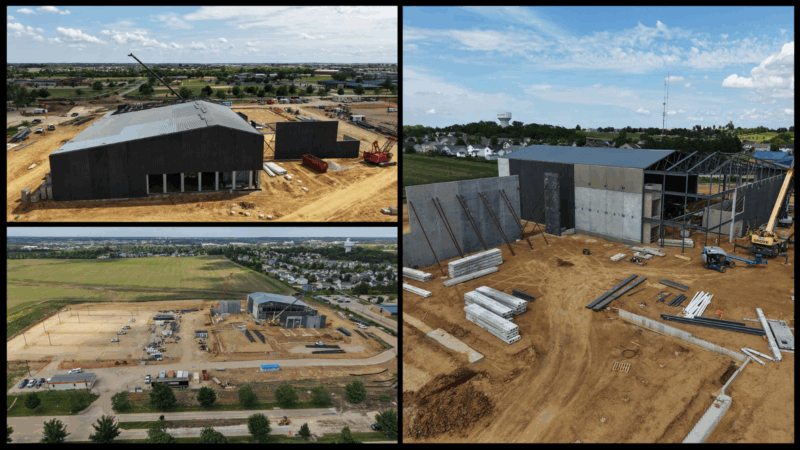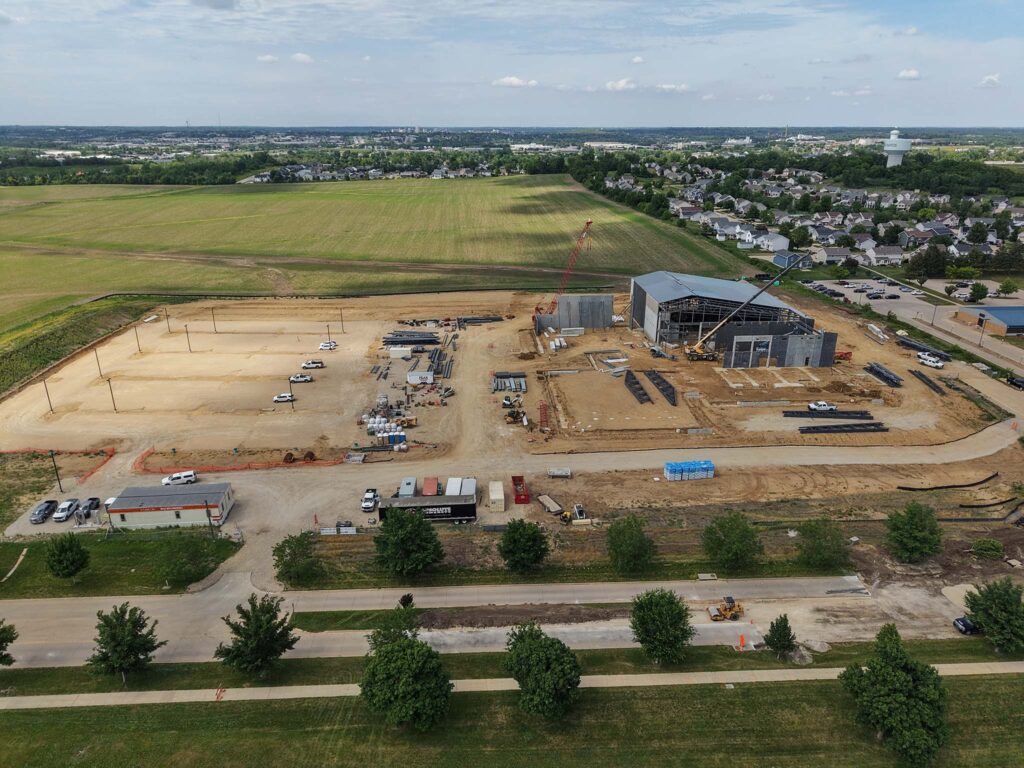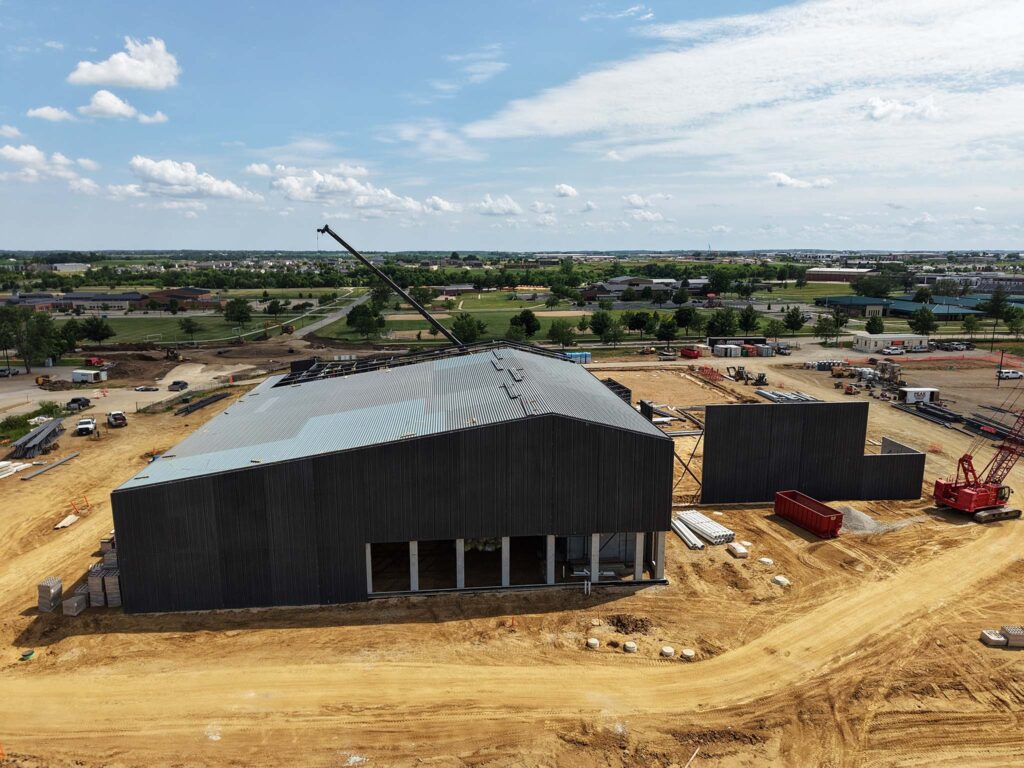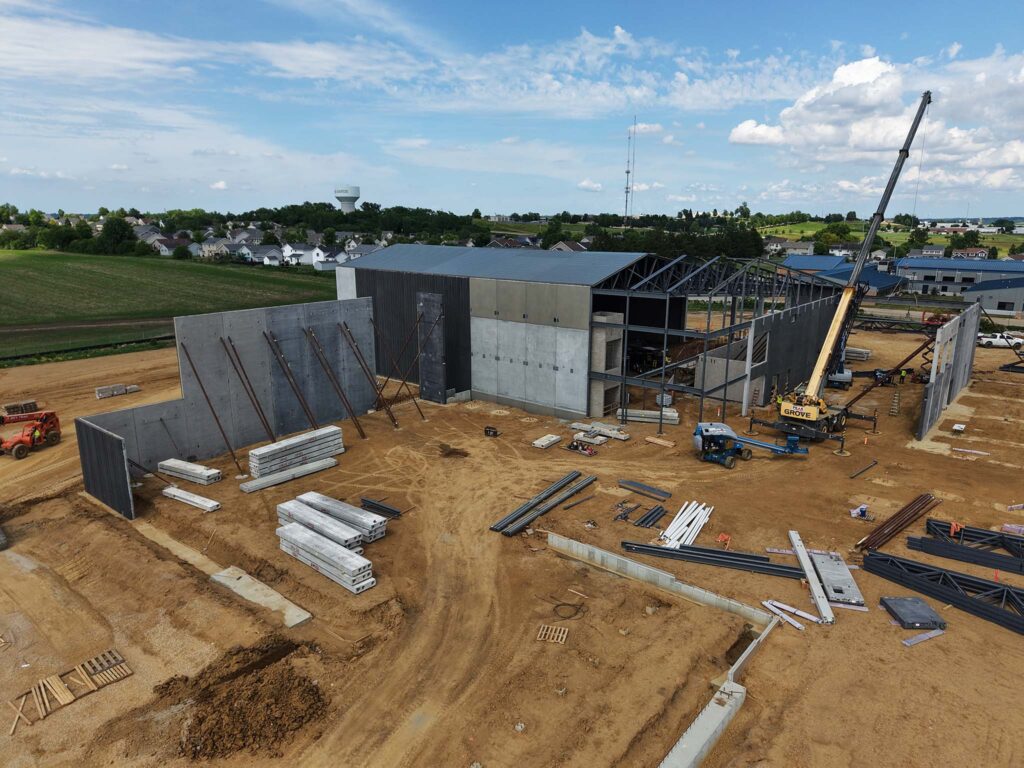
The Prairie Summit YMCA is truly beginning to take shape, with several key areas now clearly visible as construction progresses.
In the northeast corner of the building, you’ll find the competition/lap pool, with the recreation pool located just to the south—positioning the aquatic amenities side-by-side. On the opposite end, the northwest corner will feature an artificial turf area, ideal for flexible training and activities, while the southwest corner will house two full-size basketball courts. These spaces are all connected by the main entry and lobby, which will serve as the central hub of the facility.
The southeast corner is designated for YMCA staff offices and support spaces, providing a base of operations for day-to-day programming and facility management. Rising above it all, the second floor is beginning to take shape as well—it will include a combination of cardio and weight equipment, along with two multi-purpose rooms for group fitness classes and community use.
With each week, the building’s layout becomes more defined—and more exciting—as we move closer to bringing this vibrant community space to life.
Click here to learn more about the Prairie Summit YMCA project.


