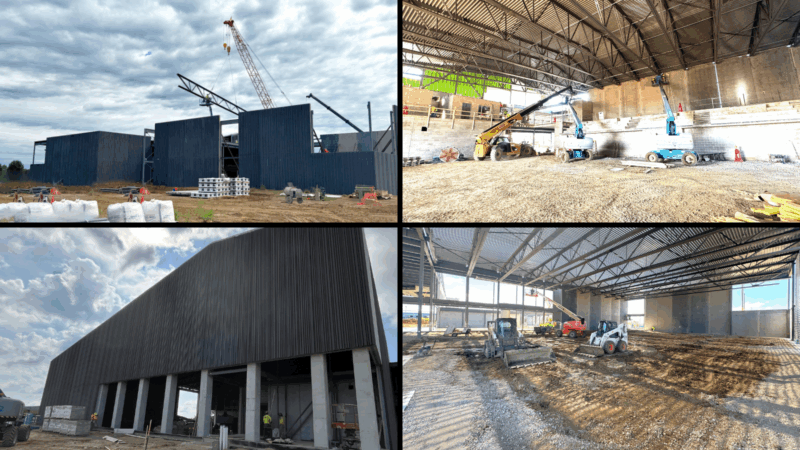
The Prairie Summit YMCA is really beginning to take shape, with several key areas now clearly defined. The competition (lap) pool anchors the northeast corner, while the recreation pool is located just to its south. On the northwest side, the artificial turf area is taking form, and the southwest corner will soon house two basketball courts. These zones are separated by the main entryway, creating a well-organized layout. The southeast portion of the building will include office and support spaces for YMCA staff, while the second floor will feature cardio equipment, weights, and two dedicated fitness classrooms.
Construction progress continues at a steady pace. The final exterior precast panels have been set, and the rest of the exterior structure is on track to be completed by the end of the month. Roof dry-in activities are underway, with HVAC roof curbs being installed and metal wall screens going up. Interior electrical and plumbing underground work is wrapping up in preparation for slab-on-grade pours in both the turf and basketball areas. Meanwhile, pool construction is progressing, with both the recreation and competition pools expected to be actively underway by month’s end. Work on the parking lot has also begun, starting with final grading and followed by curb and gutter installation.
Click here to learn more about the Prairie Summit YMCA project.